The little greenhouse with the heating system
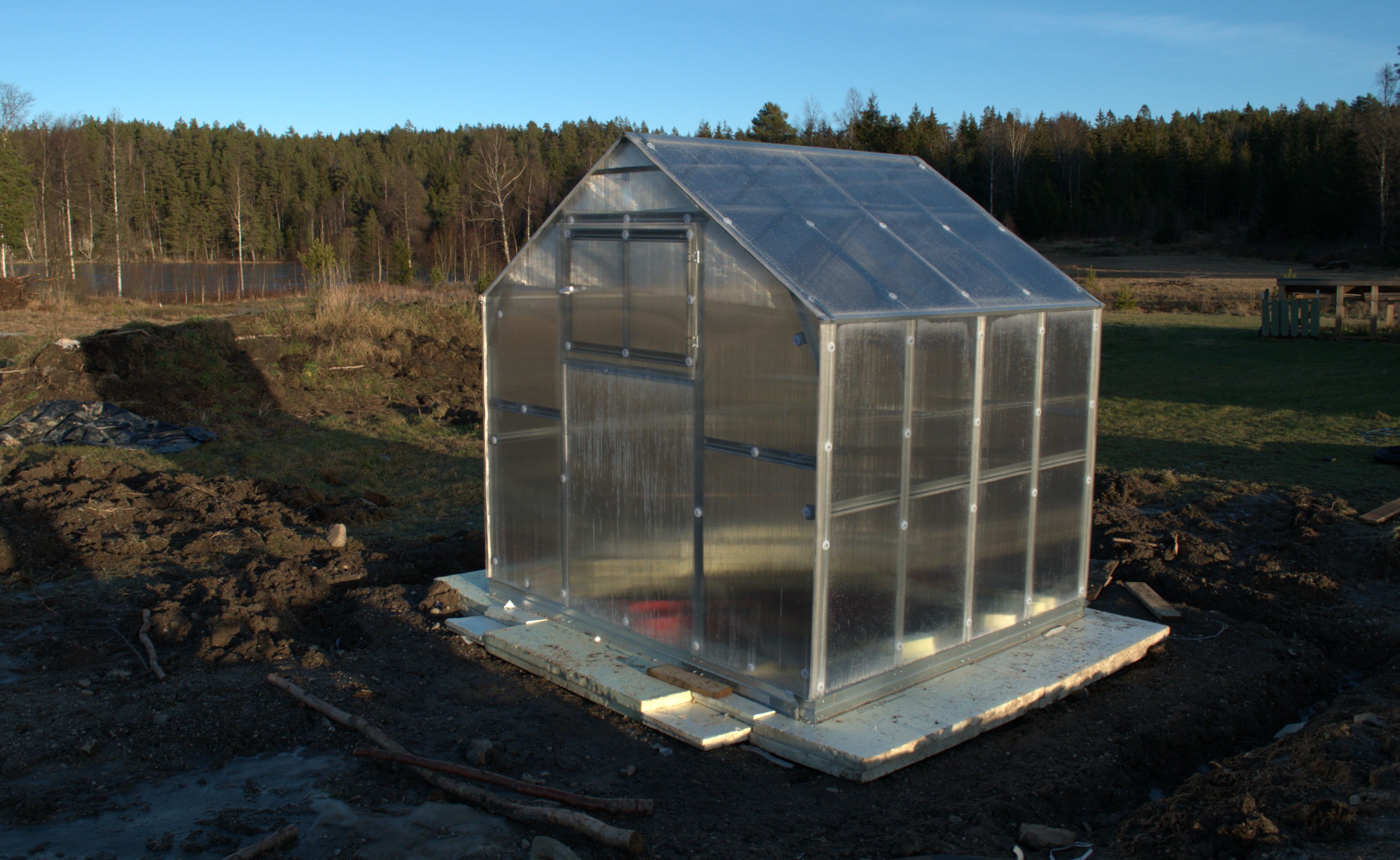
It is a challenge to grow food in our climate, and the biggest challenge is the temperature. That is why I have to take advantage of the season at both ends.
In permaculture, capturing and storing energy is an important principle. We seek to use as little external energy as possible, and rather utilize the energy that is created locally. We consider electricity as a finer energy that is suitable for operating electronics and motors, and heat as coarser energy. In this design, I use solar heat directly for heating, without going through the process of electricity.
The theory is that on sunny days, the sun will heat the greenhouse during the day. When the greenhouse gets hot during the day, the heat will be blown down into the floor. The floor, which consists of stone, sand and concrete slabs, will store the heat. At night, the floor will emit heat that will rise up into the greenhouse, keeping it warm throughout the night. The warm air that settles under the gable is blown by a duct fan down into a pipe system that is located under the sand and concrete slabs.
In my designs I often have to compromise between what is ideal and what is feasible. In this design, the use of plastic is high. If I had chosen other materials, it would have taken longer, the project would have been more expensive, and I might not have completed it.
To utilize the heat from the ground and retain the heat in the ground, I chose to insulate the ground. I used 10-centimeter XPS boards for this.
The plan was to set up a larger greenhouse of around 30 square meters. But after reading recommendations to start with a smaller greenhouse, and that an offer appeared on Black Free Day, and there was still mild weather that allowed me to set up the greenhouse in December. That meant I could use it early in the spring, when I have many sprouting small plants.
It simply didn't work out, it was rain and frost alternating with each other that turned the construction site into a mud hole. To get the water away, I made a drainage that goes into the existing water system. The drainage is also part of the preparation for a patio around the greenhouse, which is located next to the existing patio
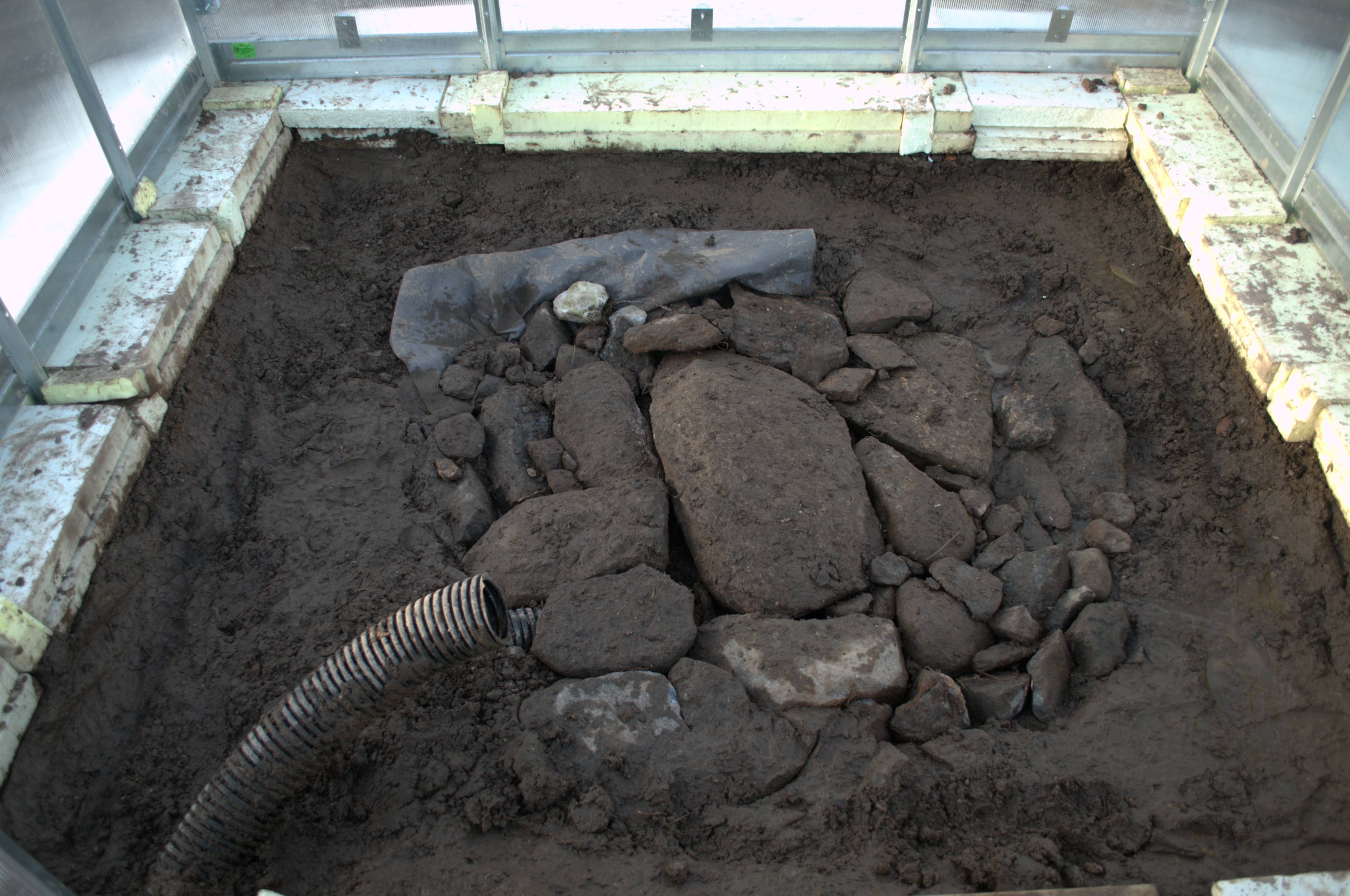 The greenhouse stands on 10 centimeter XPS plants. The pipe at the front is just a draft pipe for electricity and water. A drainage pipe can be seen behind the draft pipe, and the drainage pipe drains water away from the stones. From the stones it is not far to the bedrock.
The greenhouse stands on 10 centimeter XPS plants. The pipe at the front is just a draft pipe for electricity and water. A drainage pipe can be seen behind the draft pipe, and the drainage pipe drains water away from the stones. From the stones it is not far to the bedrock.
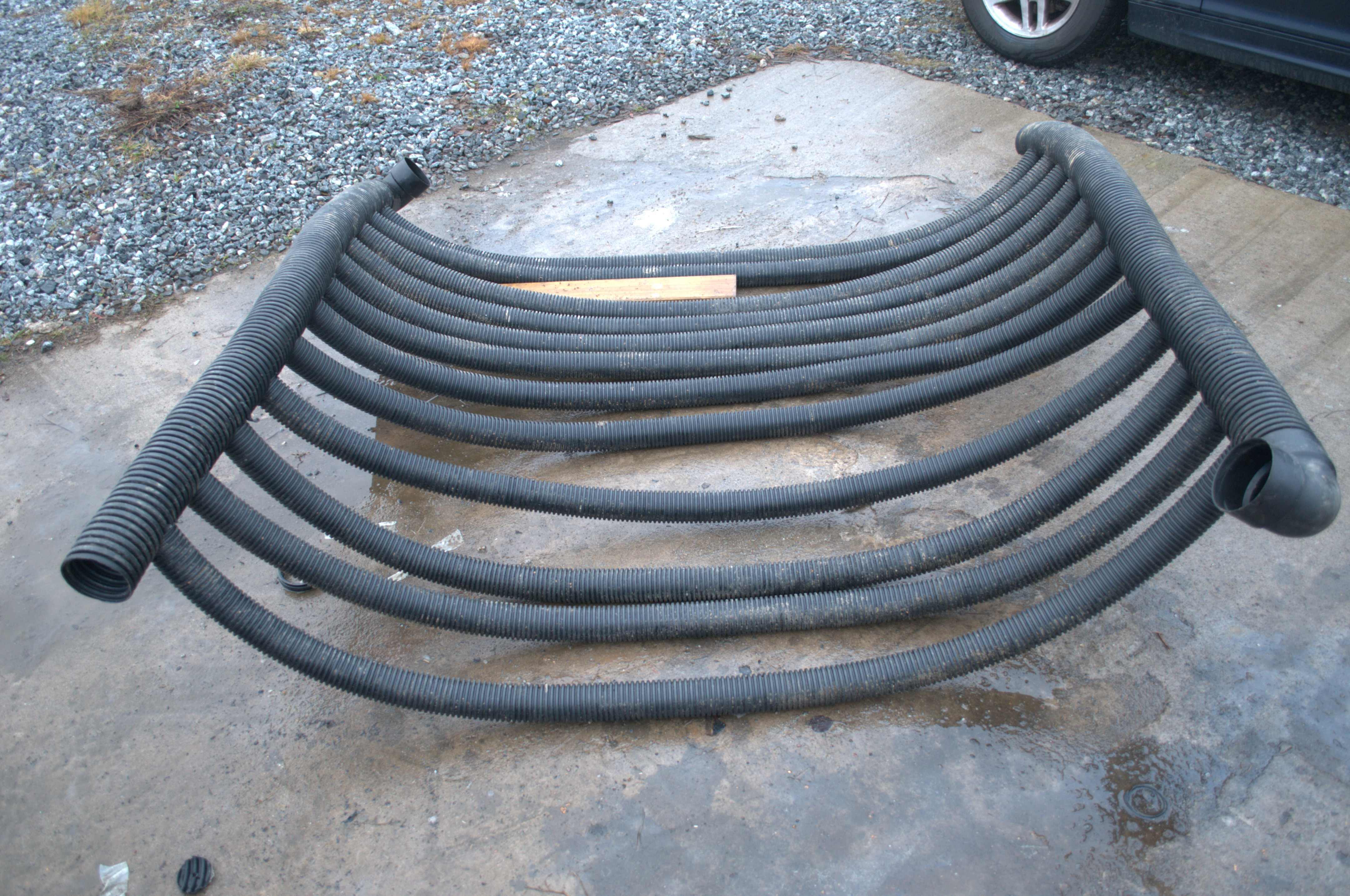
Construction of hot air pipes; here unslotted drainage pipes were used. The holes were drilled with a hole saw. 90 degree bends in the inlet and outlet, and the ends were plugged with end caps.
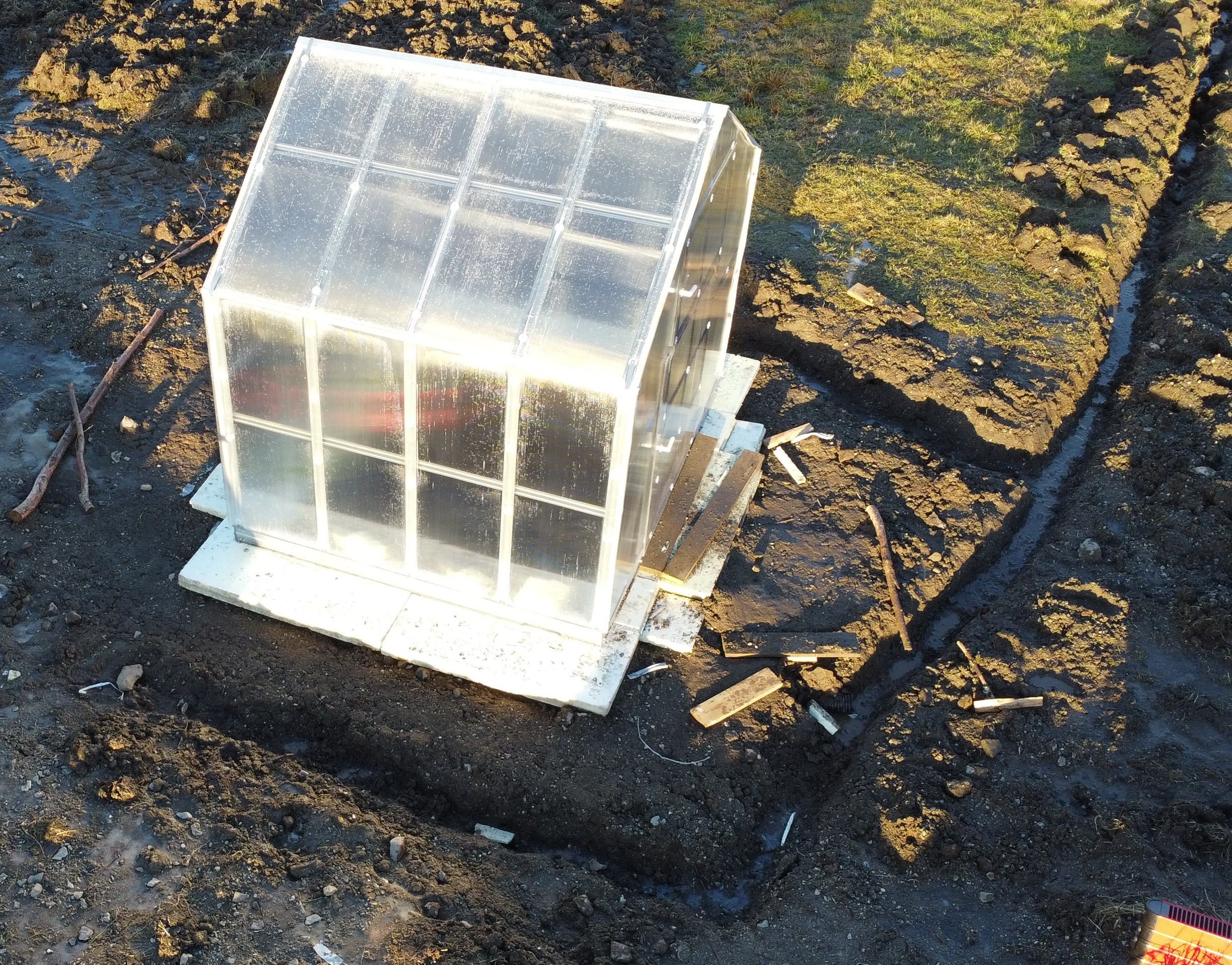 Rain and frost alternated, turning the construction site into a mud pit. A drainage ditch was dug, and the drainage pipe from the stone pit inside led water out into the ditch. Later, the ditch was lined with pipes, which led out into the small pond at the top of the garden.
Rain and frost alternated, turning the construction site into a mud pit. A drainage ditch was dug, and the drainage pipe from the stone pit inside led water out into the ditch. Later, the ditch was lined with pipes, which led out into the small pond at the top of the garden.
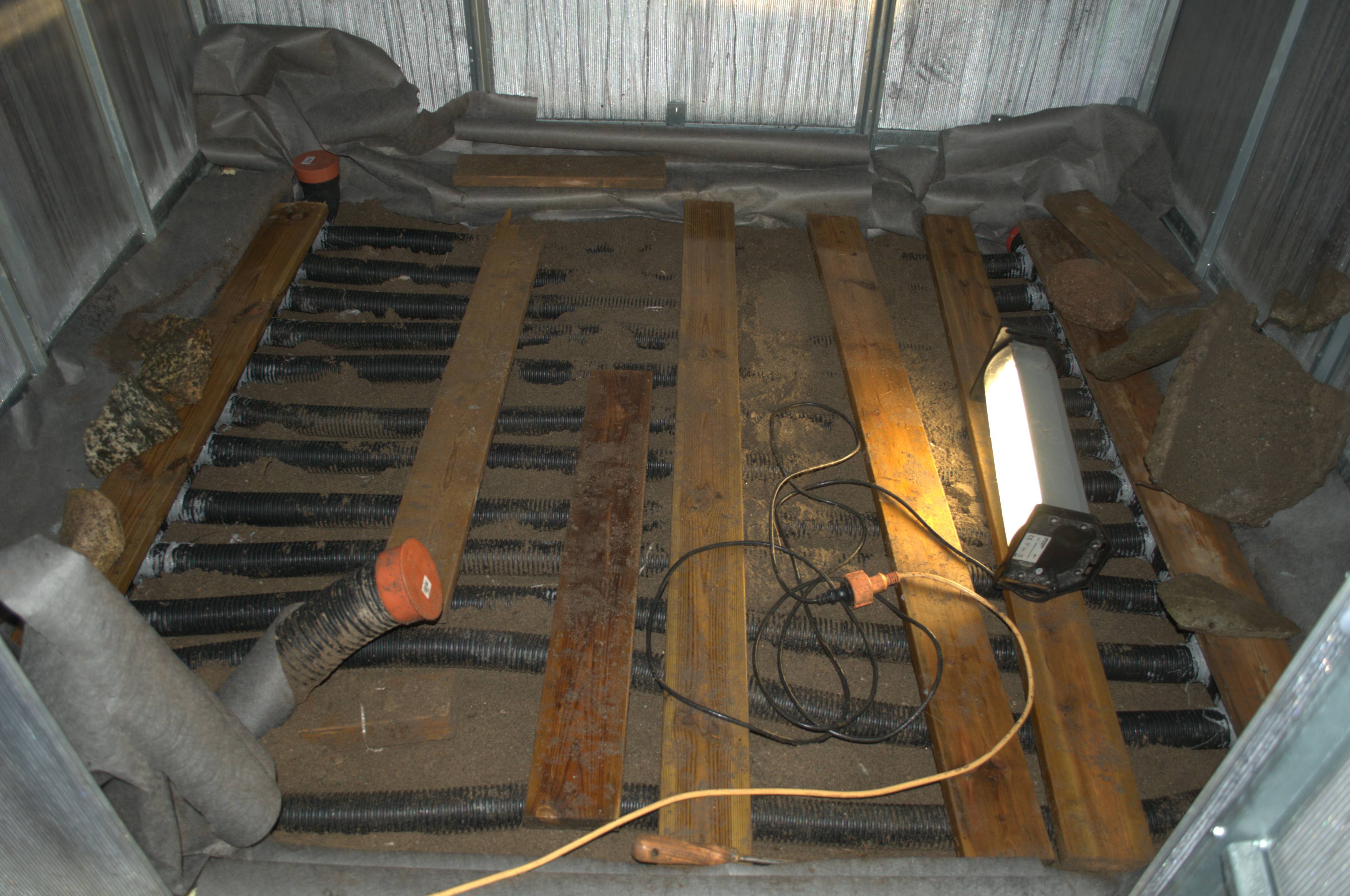 A cloth has been placed over the stone slab and sand has been filled in over the cloth. The hot air pipes are sealed with sealant to prevent sand from getting in.
A cloth has been placed over the stone slab and sand has been filled in over the cloth. The hot air pipes are sealed with sealant to prevent sand from getting in.
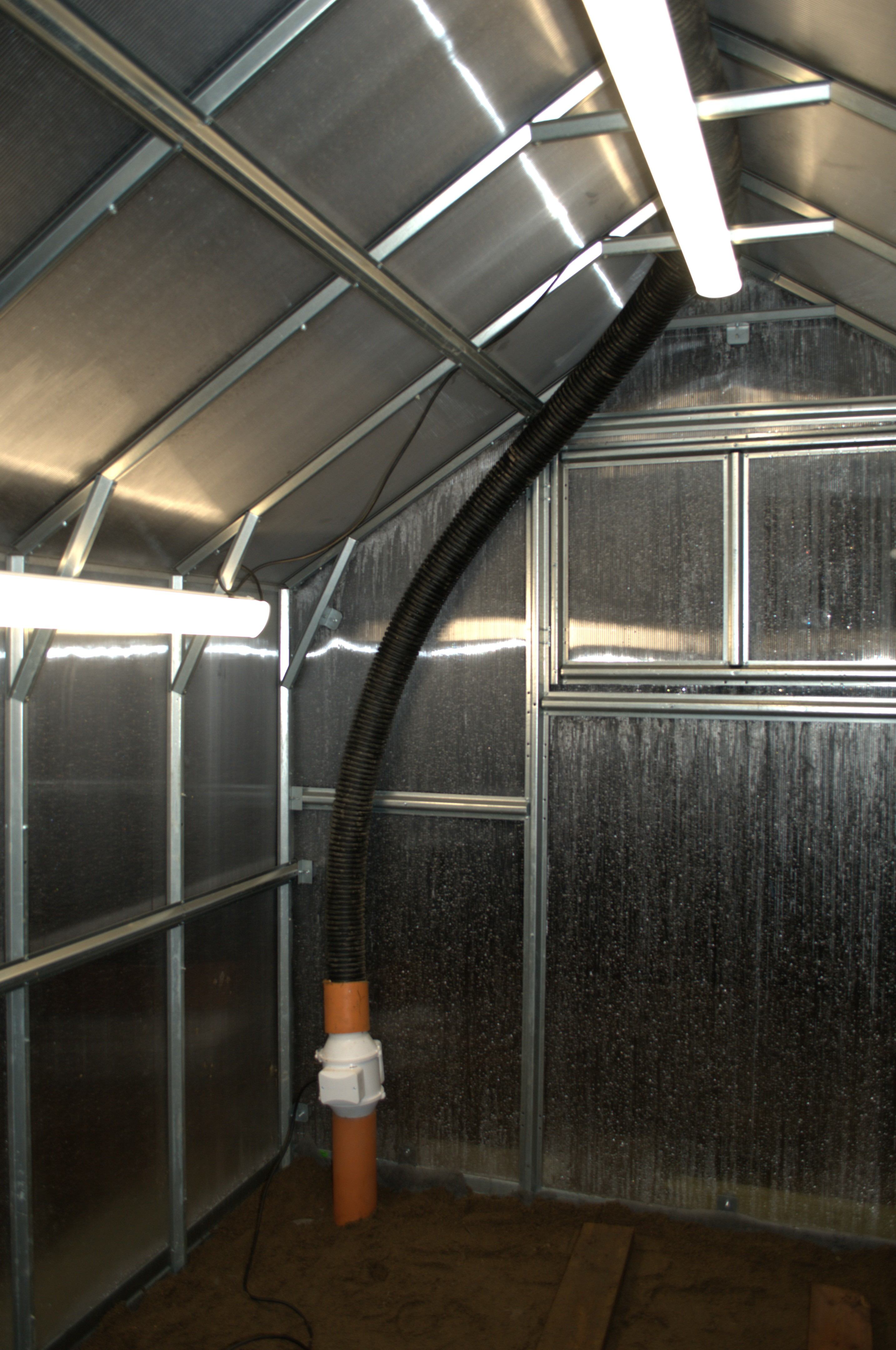
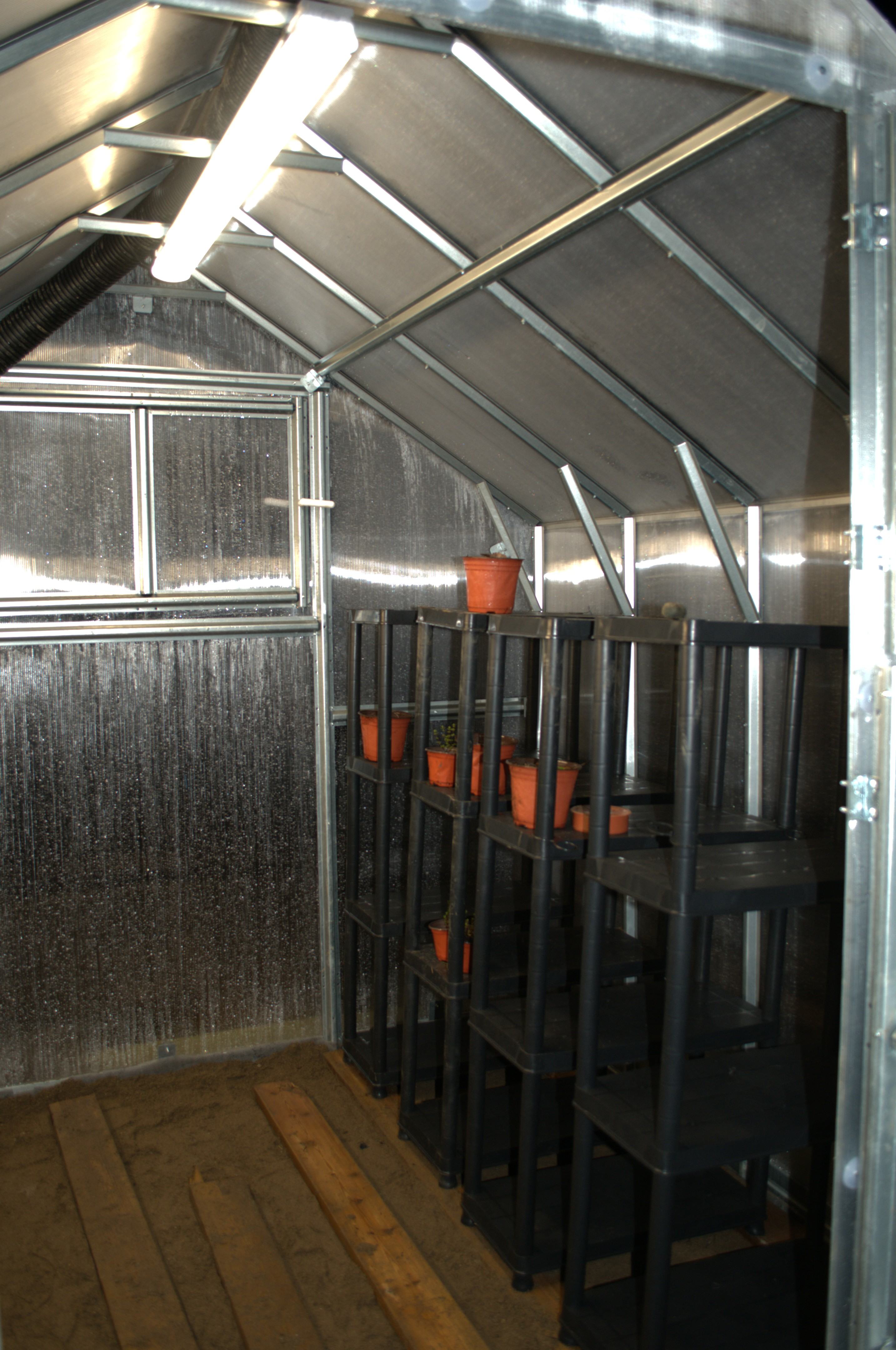
The hot air pipes are filled with sand. A duct fan blows the hot air that is generated at the ceiling down to the floor. Along the north wall I have shelves made of plastic. On the south wall there will be a plant table. The concrete slabs that will help store heat will come later.
